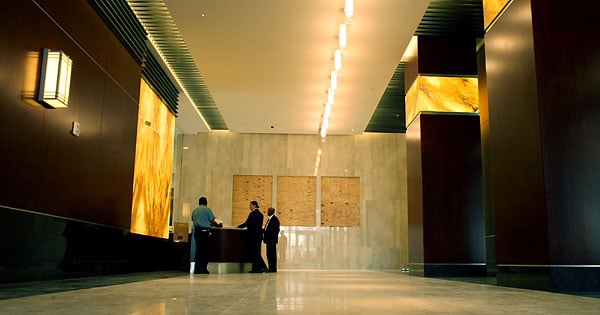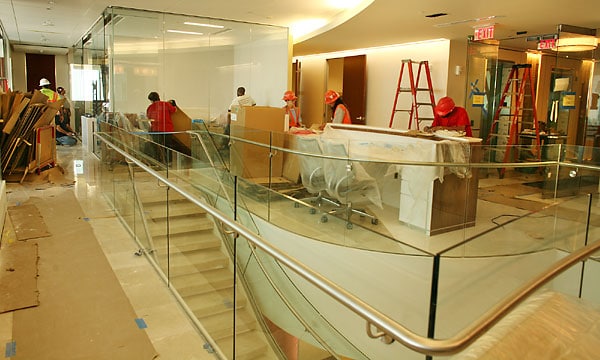Wells Fargo Tower
Completion Date: June 2010
The Wells Fargo Tower is a 22-story office building that added 258,000 square feet of office space and 14,000 square feet of retail space to downtown Norfolk. When it was completed, it became one of the largest office buildings to be LEED-certified in the region.
Flannery provided Smooth Finish F-Molds (SFF 75-50 & SFF 75-250) for the main lobby of the Tower. Our Smooth Finish F-Molds were placed in between panels of dark wood. Since our Smooth Finish Trims do not have plaster keys or taping flanges, they are extremely compatible with many different panel systems. The designer required all trims that were installed in the lobby to have a brushed “stainless” appearance, which we had applied to the F-Molds prior to shipping.

Flannery’s Smooth Finish F-Molds can be seen along the lobby corridor.

Workers finish preparing the building for its first occupants.
