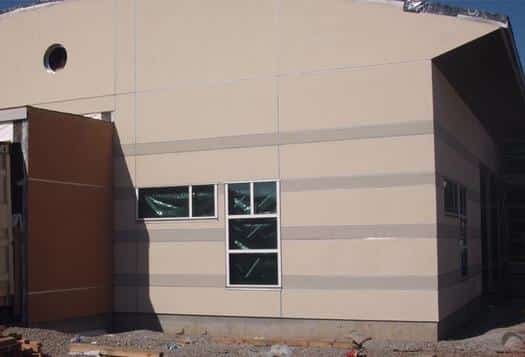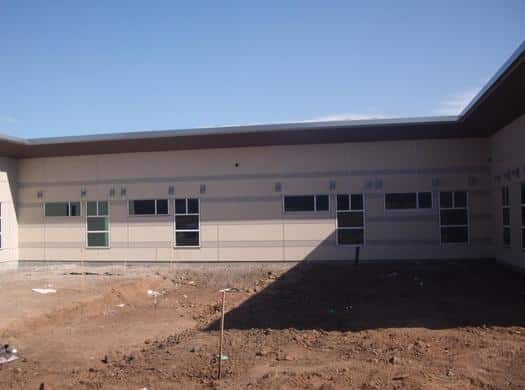VA Acute Psychiatric Building
The Veterans Affairs Acute Psychiatric Building is an 80-bed hospital that will consolidate the current Mental Health Department from three separate buildings into one. It becomes the first project in a five-year, $750 million plan to overhaul the Veterans Affairs complex in Palo Alto. The Acute Psychiatric Building consists of four treatment wings and an administration wing. The overall design of the building hopes to provide as much of a natural and therapeutic environment to assist in the healing process as possible.
Flannery’s Plaster Channel Screeds (PCS 75-50) make up all of the building’s exterior lines. O’Donnell Plastering (Santa Clara, California) did the exterior finish and contacted us about ordering special lengths of our trims in order to reduce the amount of butt joints and waste that would occur with the number of intersecting lines on the project. We provided 16’ 6”, 15’, 12’ and 10’ lengths in order to accommodate their request.
In addition to the special lengths that were required for this job, Flannery also created fabricated pieces that assisted the installers in laying out the grid style design. Once we received the plans and final dimensions of all windows and exterior openings, we proceeded to lay out and notch all trim pieces in order to create the intersections that were on the building.

One of the many exterior walls that shows our unique grid layout.

One of the interior courtyard walls before landscaping.
