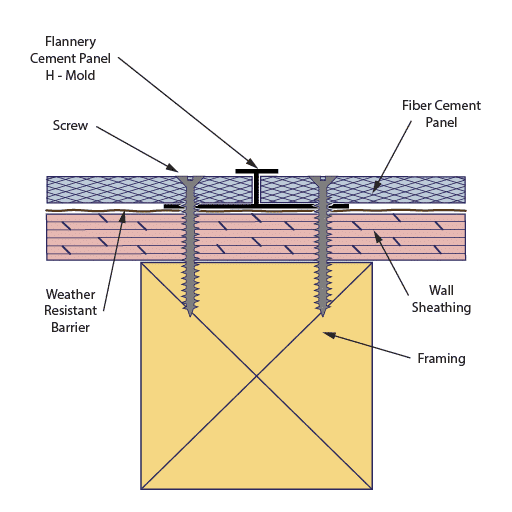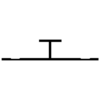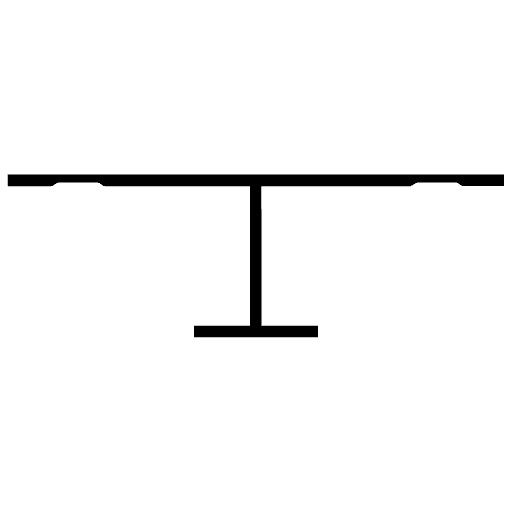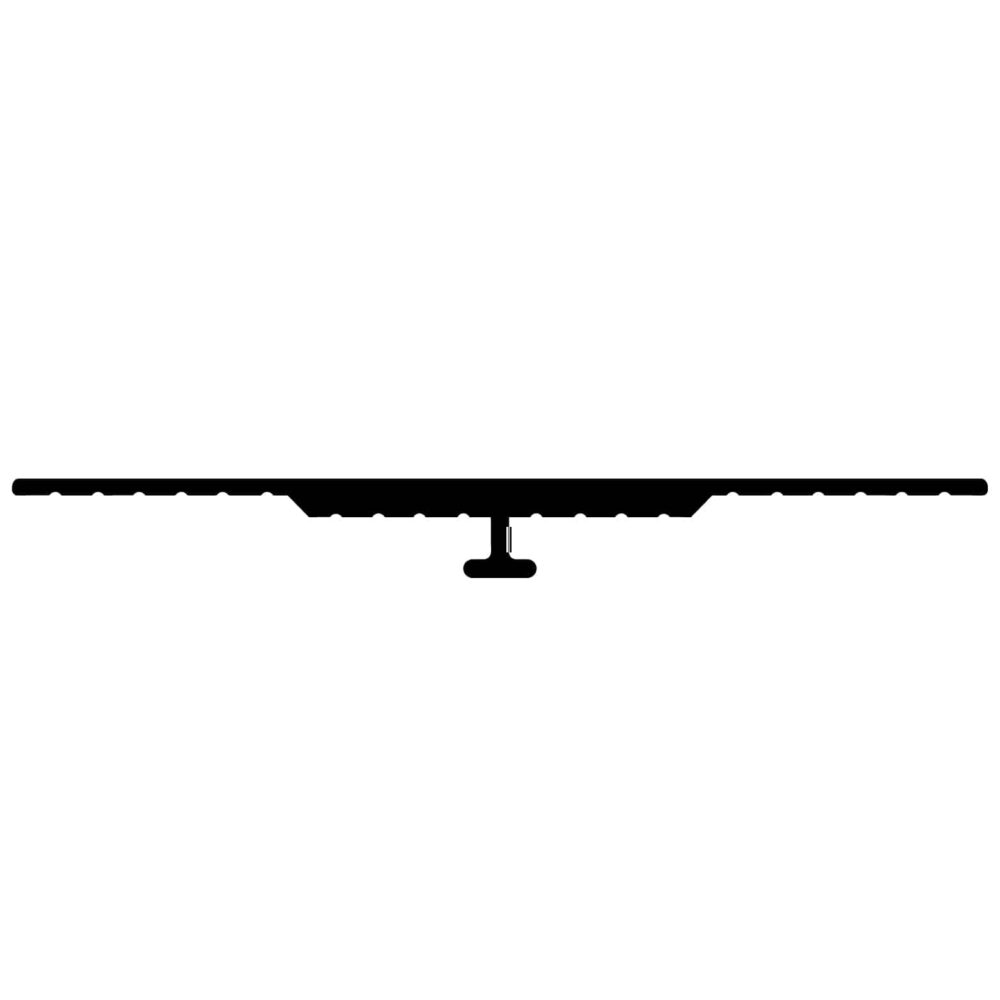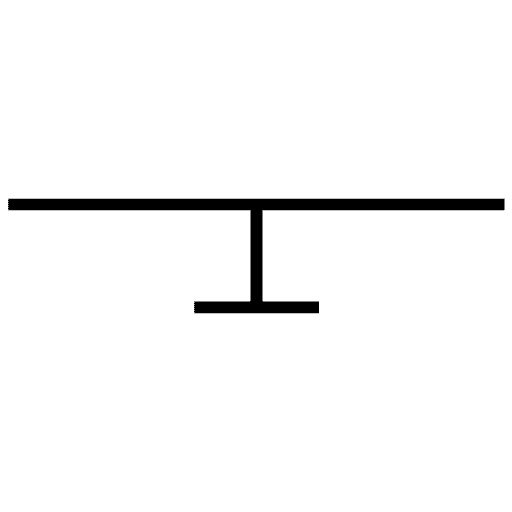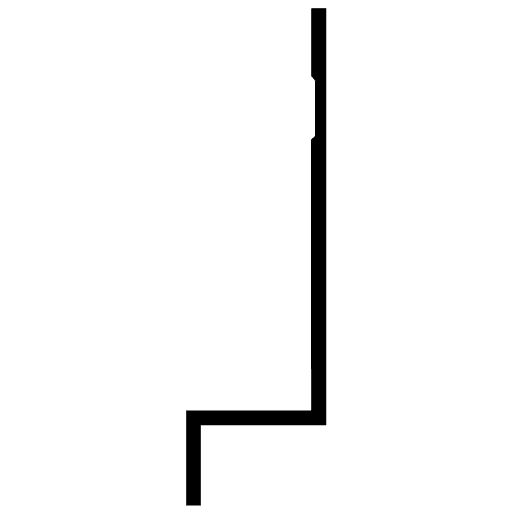Cement Panel H-Mold
Trim Purpose
Specs, MSDS, and LEED Information for Flannery Trims & Products
Flannery’s Cement Panel H-Mold creates a vertical “flat-face” reveal between two adjoining Fiber Cement Panels. The Cement Panel H-Mold is an attractive alternative to butting one cement panel to another.
Manufacturer's Specifications
Flannery’s Cement Panel Trims are standard extruded aluminum alloy 6063 T5 and have a .050” nominal wall thickness. Cement Panel Trims come in 10′ lengths and shall have a standard Clear Anodized or Chem-Film Finish (for field priming & painting). Other factory finishes and custom paint orders are available. You can view our factory finishes to see if we have what you are looking for or if you do not see the finish, you are looking for, chances are we can color-match it or we already have it! Flannery Trim wants to always make sure we can get you the right look and feel for your building project. **Please Note: Flannery’s Cement Panel Screed must not be used as a horizontal reveal.
This product is also known in the industry as FCP-H Vert Mold and SHM516.
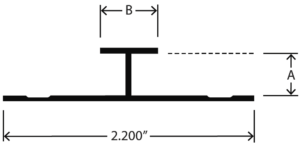
Installation of Cement Panel Trims must be in accordance with the Fiber Cement Panel Manufacturer’s Instructions. Please Note: Flannery’s Cement Panel H-Mold must not be used as a horizontal reveal
.
