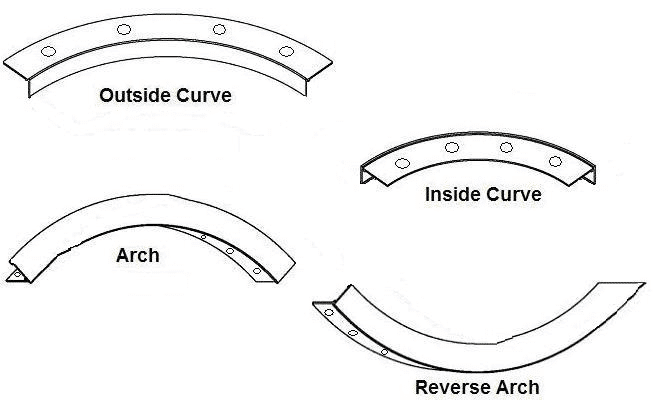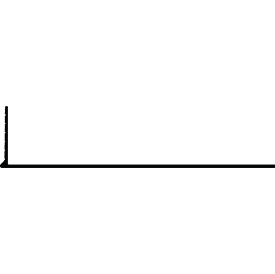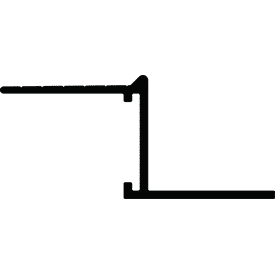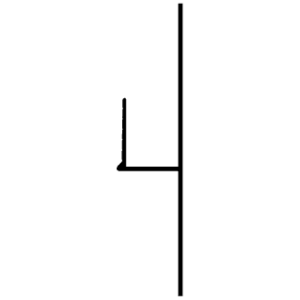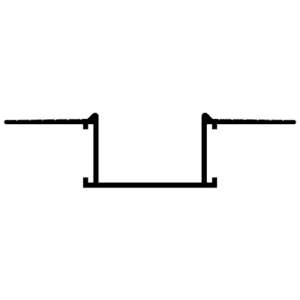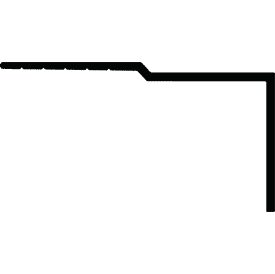Drywall L-Metal
Trim Purpose
Specs, MSDS, and LEED Information for Flannery Trims & Products
Flannery’s Aluminum Drywall L Metals create a termination to drywall wherever it may finish against a dissimilar material. Drywall L-Metals cover the unfinished edge of drywall to allow for a smooth and clean transition from drywall to drywall or drywall to another material. It can also be used around inset doors and windows to create an “aluminum sill.”
Product Description
Flannery’s Aluminum Drywall L-Metal Trims are standard extruded aluminum alloy 6063 T5 and are .050” thick (typ.). Aluminum trims come in 10′ lengths and shall have a standard Mill Finish for field priming and painting unless specified otherwise. Clear Anodized and Chem-film finishes, as well as other factory finishes and custom paint orders are available. You can view our factory finishes to see if we have what you are looking for or if you do not see the finish, you are looking for, chances are we can color-match it or we already have it! Flannery Trim wants to always make sure we can get you the right look and feel for your building project.

*Indicates Modified Part. Custom Sizes Available up to 4-7/8″.
Attach Aluminum Drywall Trims through the taping flange to the drywall and framing with nails, screws, or other approved fastening methods. All drywall trims must be cut accurately and installed with tight, neat joints. Manufacturer recommends that a carbide tip blade along with blade lubricant be used when cutting any aluminum trim.
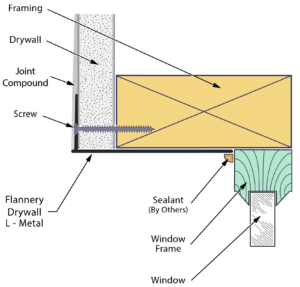
Flannery offers pre-fabricated intersections and corners for intricate building designs that utilize intersecting lines and bands on exterior or interior walls. These junctions can be produced in the field using Alignment Splices or can be ordered from the factory as prefabricated welded units to ease installation. Prefabricated intersections and corners are mitered and then welded at the nailing flanges. Factory welded intersections and corners come with 6” legs, however custom leg lengths can be ordered. Download the Corner and Intersection Form or view all of our Corner and Intersection Forms.
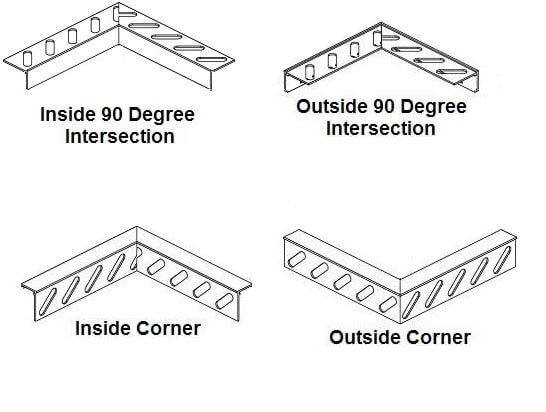
Flannery can radius Drywall Reveals when the trim runs along a “curved” or “radiused” plane. Radiused material is bent to a project’s dimensional requirements and is considered a custom product. Download the Radius Form or view all of our radius forms.
