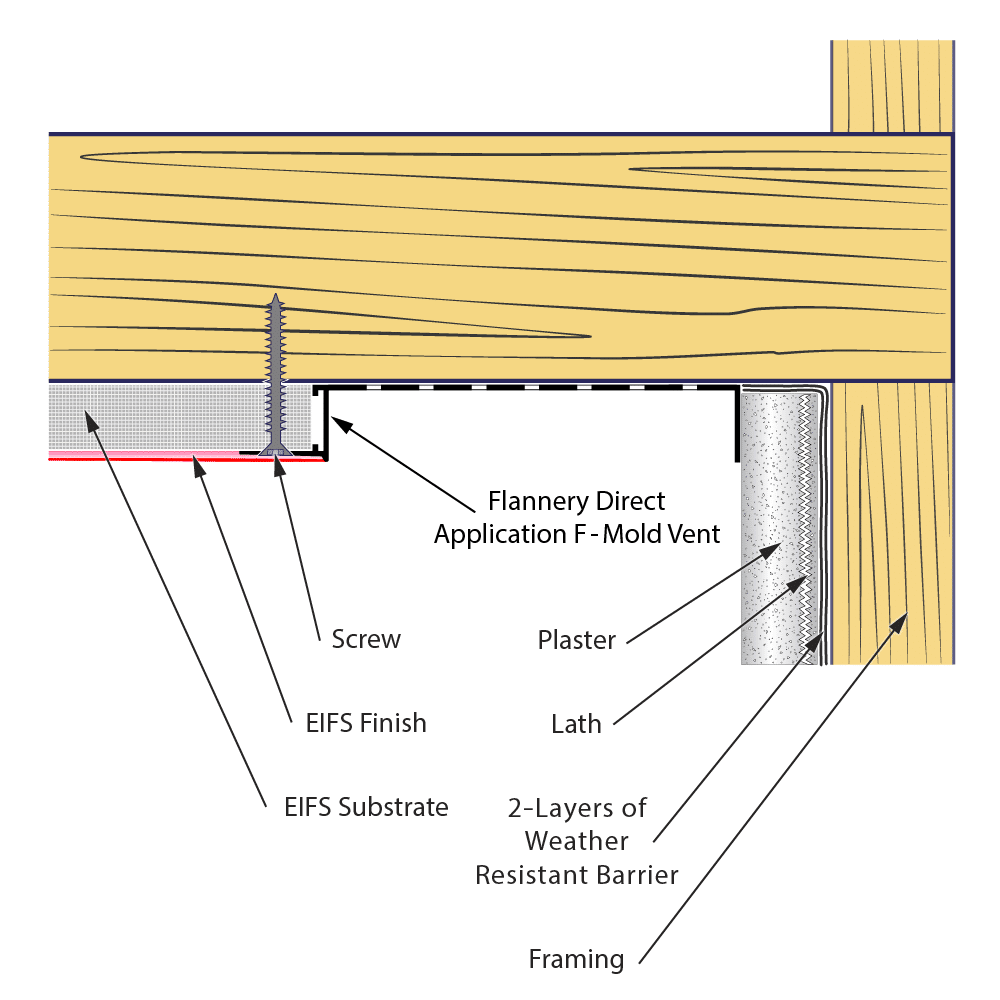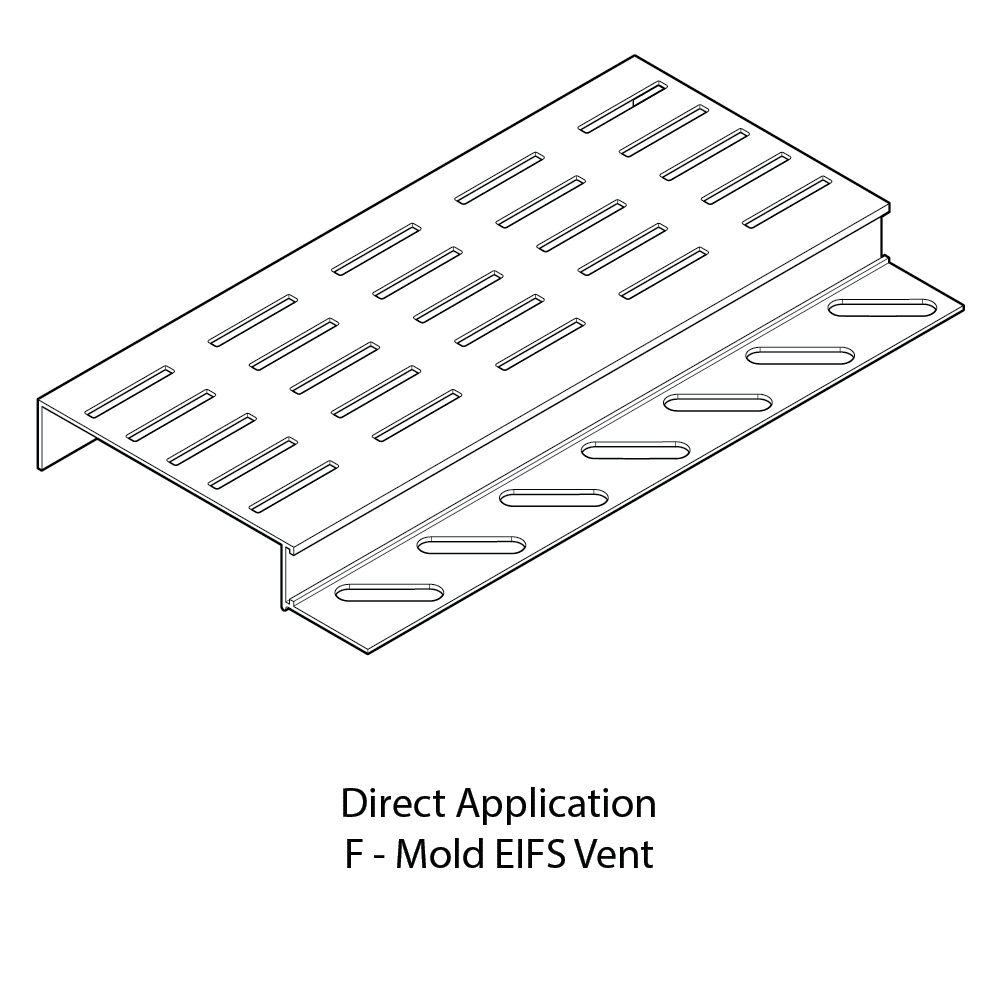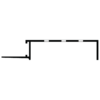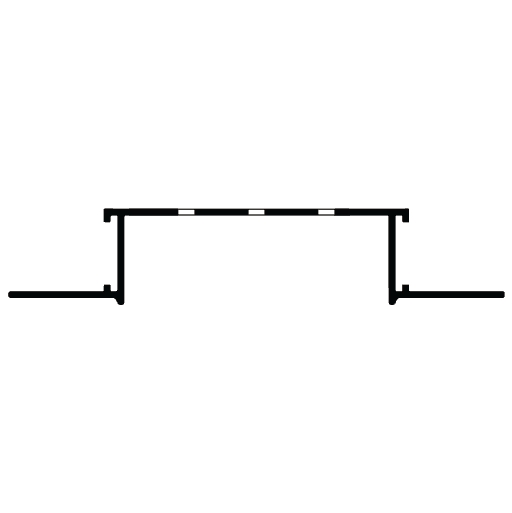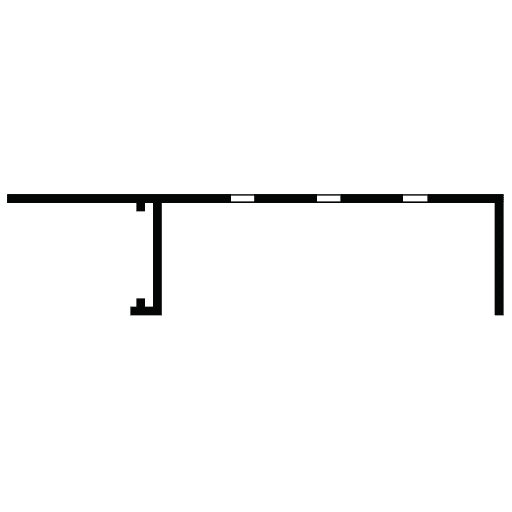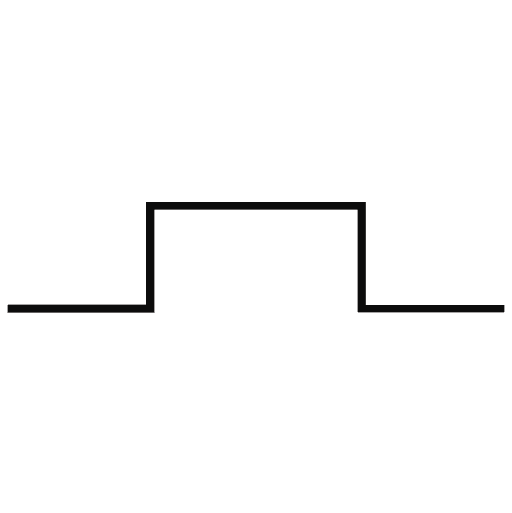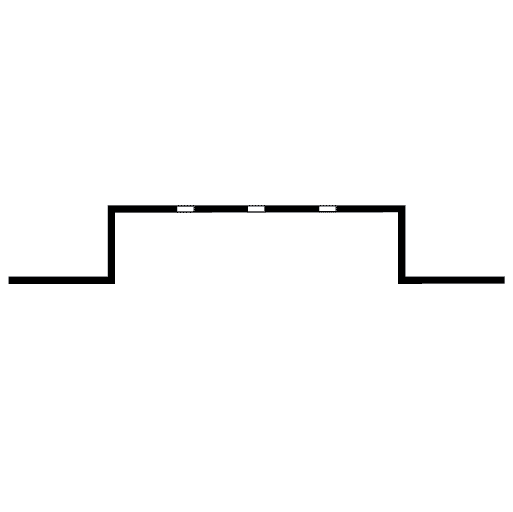Direct Application EIFS F-Mold Vent
Trim Purpose
Specs, MSDS, and LEED Information for Flannery Trims & Products
Flannery’s Direct Application EIFS F-Mold Vents are soffit ventilated trims that can be inserted into an exterior insulation and finishing system (EIFS) soffit where the system requires a vent along a dissimilar wall or material.
Manufacturer's Specifications
Flannery’s Direct Application EIFS F-Mold Vents are standard extruded aluminum alloy 6063 T5 and have a .050” nominal wall thickness. All Vent Slots are 1/8” wide, 1” long and are configured at 1½” on center lengthwise and ½” on center laterally. Each row of Vent Slots lengthwise provides approximately one-square inch of vented area per lineal foot. Direct Application EIFS F-Mold Vents come in 10′ lengths and shall have a standard Mill Finish (for field priming & painting). Clear Anodized, Chem-film finish or other factory finishes and custom paint orders are available. You can view our factory finishes to see if we have what you are looking for or if you do not see the finish, you are looking for, chances are we can color-match it or we already have it! Flannery Trim wants to always make sure we can get you the right look and feel for your building project.

| Product No. | “A” Depth | “B” Width | Splices | Vent slots | Stock Item | Approx. Vent Area Per Lineal Foot |
| DWRF 50-V-50 | 1/2″ | 1/2″ | Yes | 1 | Yes | 1 sq. inch |
| DWRF 50-V-75 | 1/2″ | 3/4″ | Yes | 1 | Yes | 1 sq. inch |
| DWRF 50-V-100 | 1/2″ | 1″ | Yes | 1 | Yes | 1 sq. inch |
| DWRF 50-V-150* | 1/2″ | 1-1/2″ | Yes | 2 | Yes | 2 sq. inch |
| DWRF 50-V-200 | 1/2″ | 2″ | Yes | 3 | Yes | 3 sq. inch |
| DWRF 50-V-300* | 1/2″ | 3″ | N/A | 5 | Yes | 5 sq. inch |
| DWRF 50-V-600* | 1/2″ | 6″ | N/A | 9 | Yes | 9 sq. inch |
| DWRF 625-V-50 | 5/8″ | 1/2″ | Yes | 1 | Yes | 1 sq. inch |
| DWRF 625-V-625 | 5/8″ | 5/8″ | Yes | 1 | Yes | 1 sq. inch |
| DWRF 625-V-75 | 5/8″ | 3/4″ | Yes | 1 | Yes | 1 sq. inch |
| DWRF 625-V-100 | 5/8″ | 1″ | Yes | 1 | Yes | 1 sq. inch |
| DWRF 625-V-150* | 5/8″ | 1-1/2″ | Yes | 2 | Yes | 2 sq. inch |
| DWRF 625-V-200 | 5/8″ | 2″ | Yes | 3 | Yes | 3 sq. inch |
| DWRF 625-V-300* | 5/8″ | 3″ | Yes | 5 | Yes | 5 sq. inch |
| DWRF 625-V-400* | 5/8″ | 4″ | Yes | 7 | Yes | 7 sq. inch |
Attach Direct Application EIFS F-Mold Vents to the framing with nails, screws, or other approved fastening methods. Flannery’s Aluminum Soffit Vents are also available with bug screen upon request.
