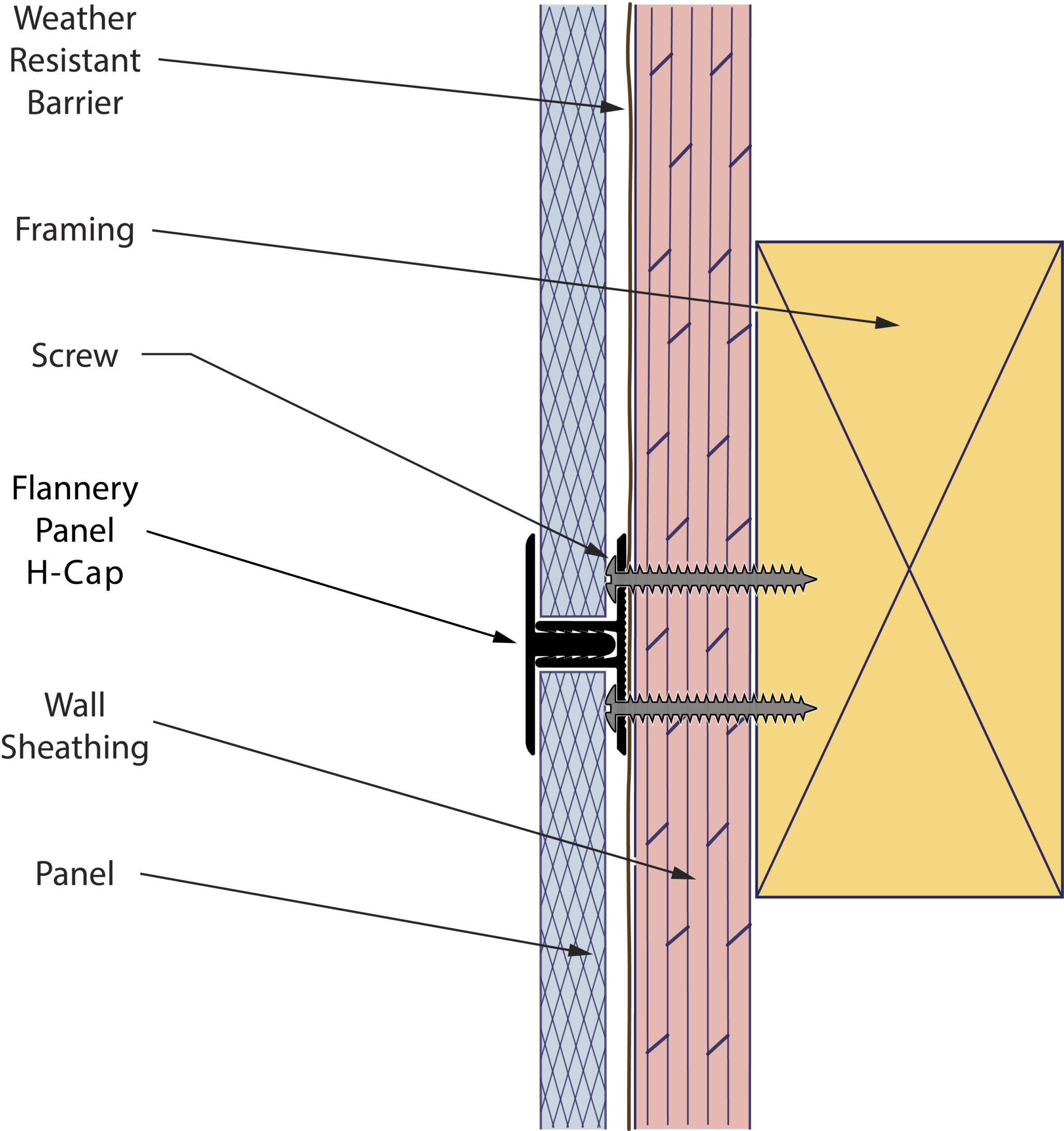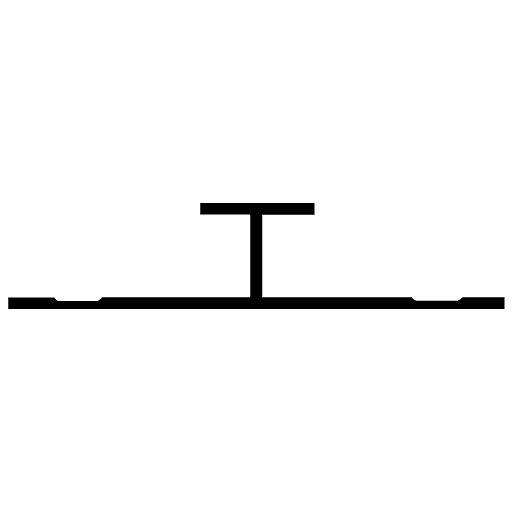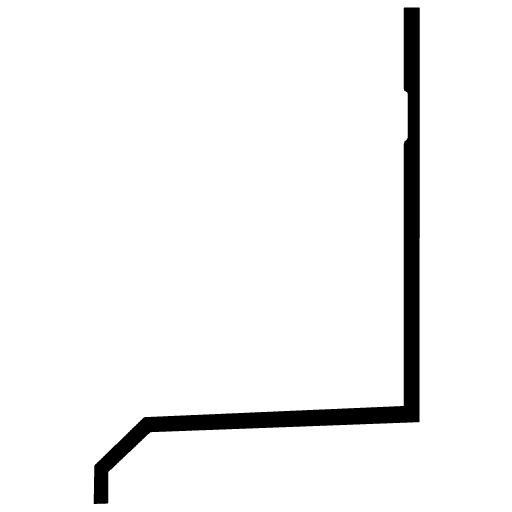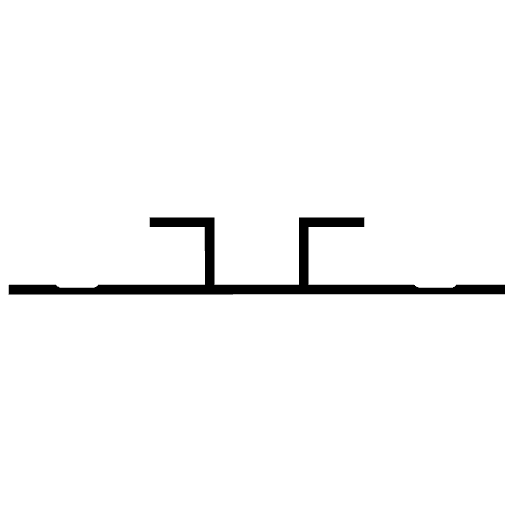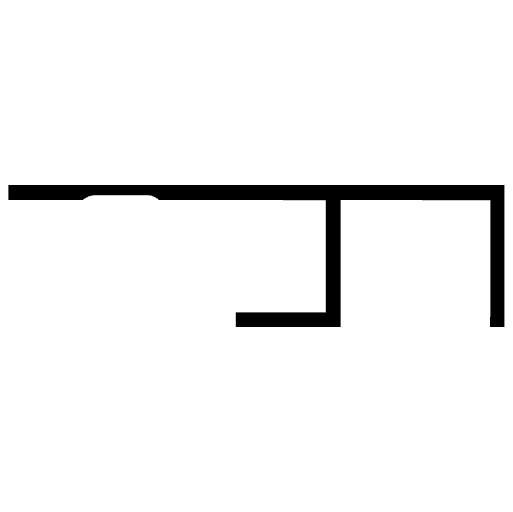Panel H-Cap
Trim Purpose
Specs, MSDS, and LEED Information for Flannery Trims & Products
Flannery’s Panel H-Cap creates a vertical “flat-face” reveal between two panels. The Panel H-Cap is unique in that it allows for an easier installation of a vertical trim when used with paneling since the Base Mold of the H-Cap is installed prior to the paneling. Once the paneling is installed the H-Cap can be “snapped-in” to the Base Mold saving the installer the trouble of having to tuck the panels in behind the trim flanges.
Product Specifications
Flannery’s Panel Trims are standard extruded aluminum alloy 6063 T5 and have a .050” nominal wall thickness. Cement Panel Trims come in 10′ lengths and shall have a standard Clear Anodized or Chem-Film Finish (for field priming & painting). Other factory finishes and custom paint orders are available. You can view our factory finishes to see if we have what you are looking for or if you do not see the finish, you are looking for, chances are we can color-match it or we already have it! Flannery Trim wants to always make sure we can get you the right look and feel for your building project.
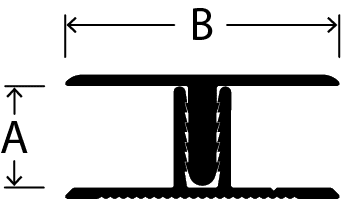
| Part No. | “A” Depth | “B” Width | Panel Thickness |
|---|---|---|---|
| SHC 460-1250 | 7/16″ | 1-1/4″ | 7/16″ |
