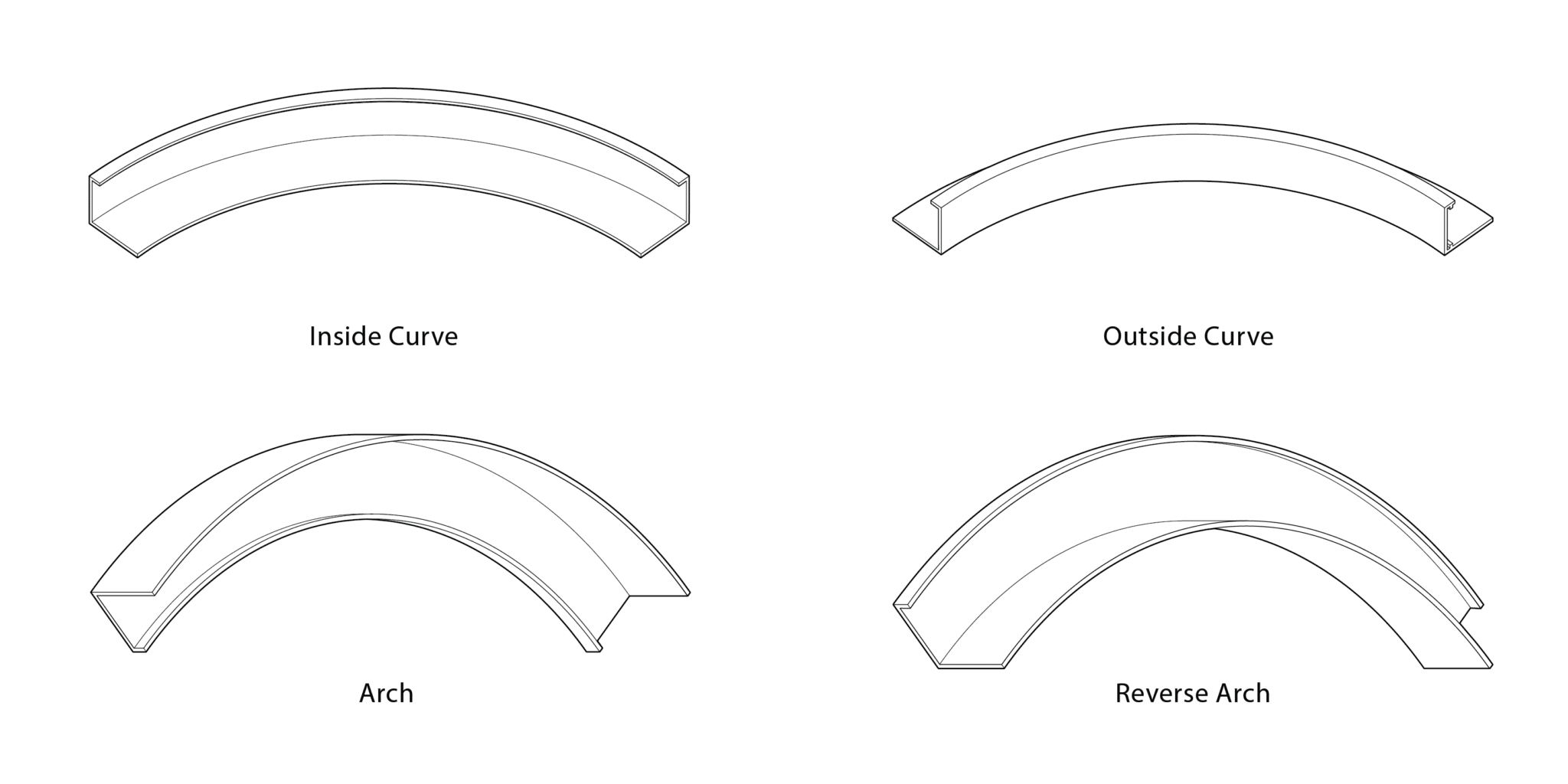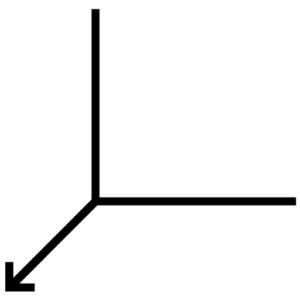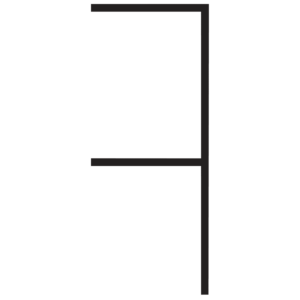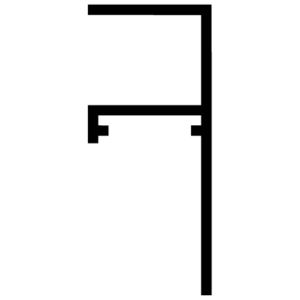Plaster J-Mold
Trim Purpose
Specs, MSDS, and LEED Information for Flannery Trims & Products
Flannery’s J-Mold is a versatile termination trim that can be used to terminate standard stucco, veneer plaster, drywall or wood panels. Our J-Mold trim is typically going to be installed where a stucco wall terminates at an opposing wall or dissimilar material, thus the Plaster J-Mold can act as a great stucco stop. Select sizes of Flannery’s J-Molds are also available with our Aluminum Alignment Splices which are helpful in easing the installation process, plus, create crisp and clean butt joints and lines to ensure the aesthetic of the project is going to be fully flushed out to the smallest detail.
Product Details
Flannery’s Plaster J-Molds are a standard extruded aluminum alloy 6063 T5 and have a .050” nominal wall thickness. Aluminum Plaster J-trims are wall trims that come in 10′ lengths and shall have a standard Clear Anodized Finish unless indicated otherwise. Mill Finish (for field priming & painting), Chem-film finish, or other factory finishes, and custom paint orders are available upon request as well. You can view all of our factory finishes to see if we have what you are looking for. If you do not see the finish, you are looking for, chances are we can color-match it or we already have it! Select sizes of Flannery’s J-Molds are also available with our Aluminum Alignment Splices that are helpful in easing the installation process, plus, create crisp and clean butt joints and lines to ensure the aesthetic of the project is fully flushed out to the smallest detail.
This product is also known in the industry as a “J-Bead,” JDM, JP, JD, and JS.
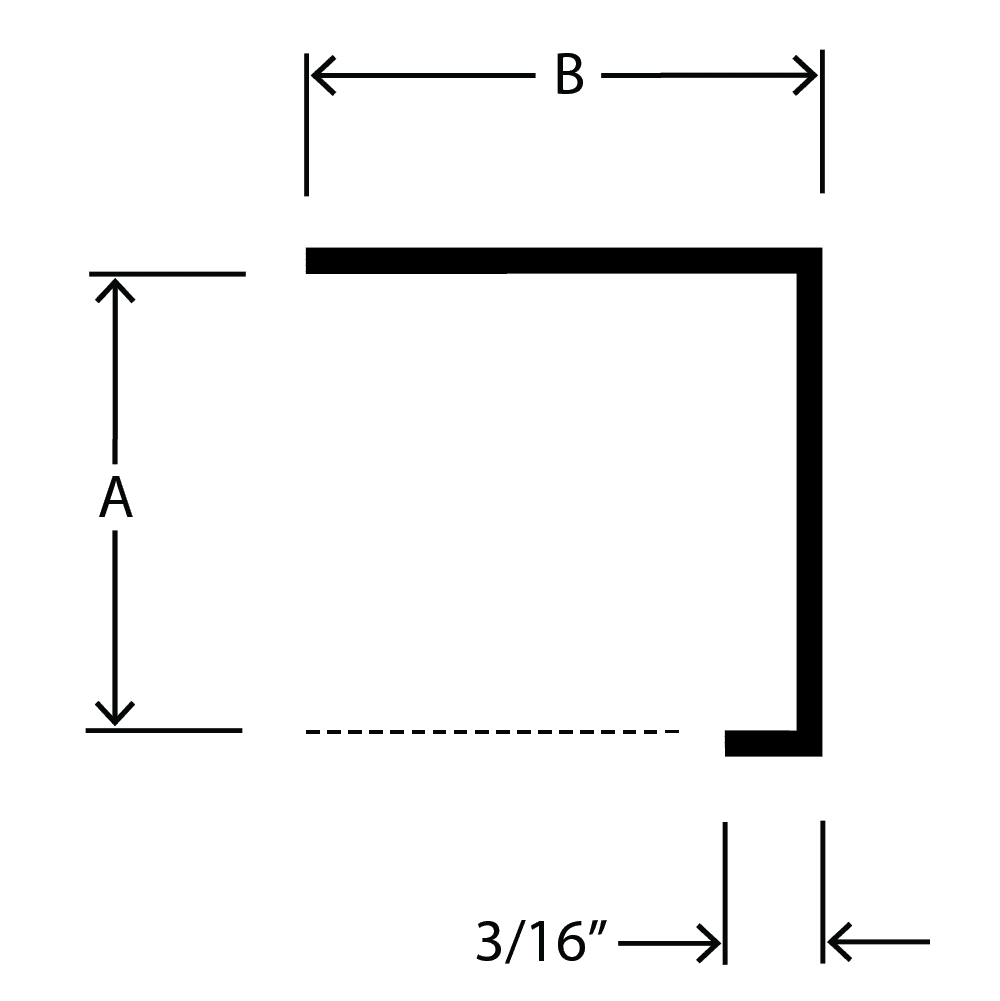
| Part No. | “A” Depth | “B” Width | Stucco Thickness | Panel Thickness | Is it a Stock Item? | Downloads |
|---|---|---|---|---|---|---|
| JPM 375 | 3/8″ | 1″ | 1/2″ | 3/8″ | Yes |
|
| JPM 50 | 1/2″ | 1 – 1/8″ | 5/8″ | 1/2″ | Yes | |
| JPM 625 | 5/8″ | 1″ | 3/4″ | 5/8″ | Yes |
|
| JPM 75 | 3/4″ | 1 – 1/8″ | 7/8″ | 3/4″ | Yes |
|
| JPM 850-100 | 7/8″ | 1″ | 1″ | 7/8″ | Yes |
|
| JPM 850-200 | 7/8″ | 2″ | 1″ | 7/8″ | Yes |
|
Install all Plaster J-Molds using full ten-foot lengths wherever possible. Attach the J-Mold to the framing with nails, screws, or other approved fastening methods. All J-Molds must be cut accurately and installed with tight, neat joints. All nailing flanges must be covered with lath and all butt joints must be sealed. Manufacturer recommends that a carbide tip blade along with lubricant be used when cutting any aluminum trims.
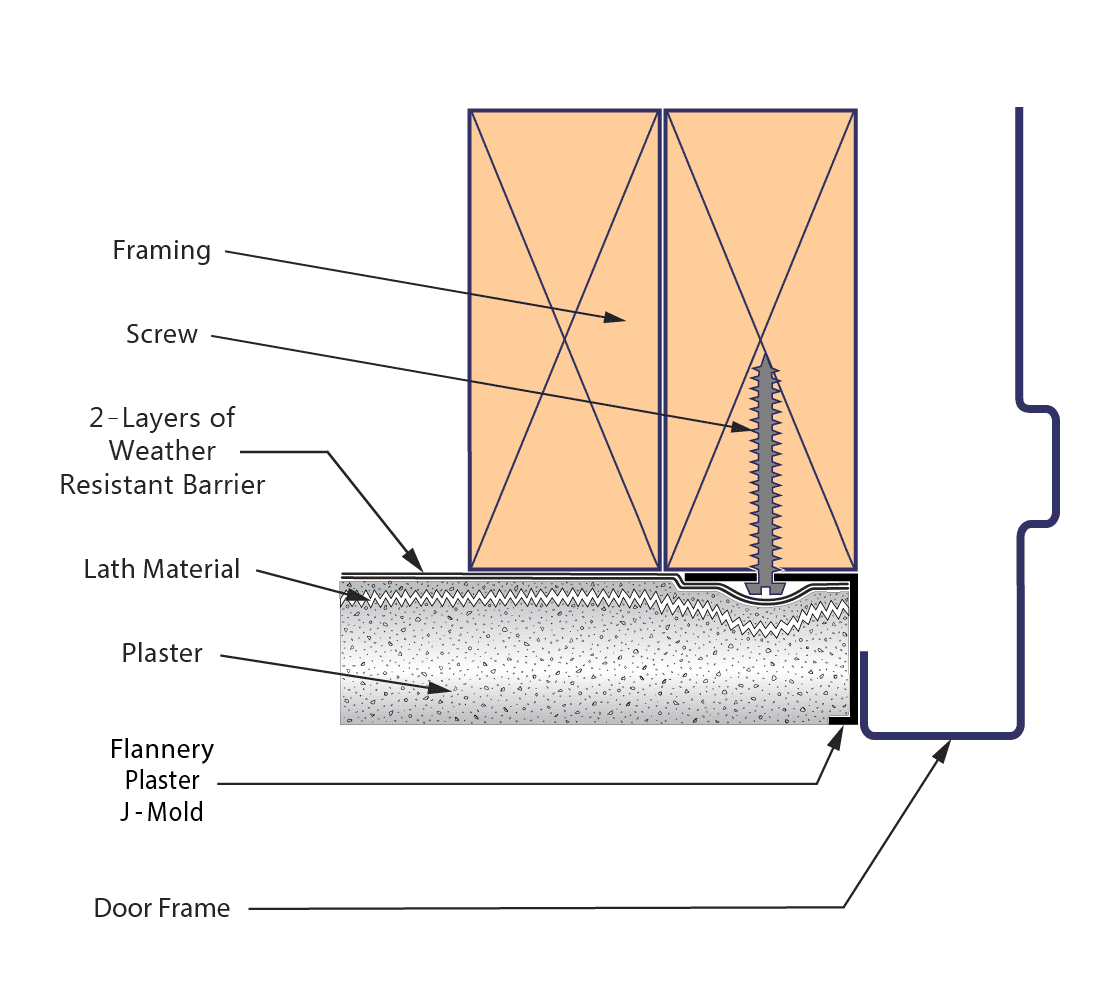
Aluminum Alignment Splices
Many of Flannery’s Plaster J-Mold trims come with Aluminum Alignment Splices to ease the installation process and create crisp and clean butt joints and lines.
Flannery offers prefabricated intersections and corners for intricate building designs that utilize intersecting lines and bands on exterior walls. Prefabricated intersections and corners are mitered and then welded together at their attachment flanges, then vinyl tape is applied to the back of the reveal to prevent water intrusion. Factory welded intersections and corners come with 6” legs, however custom leg lengths can be ordered.
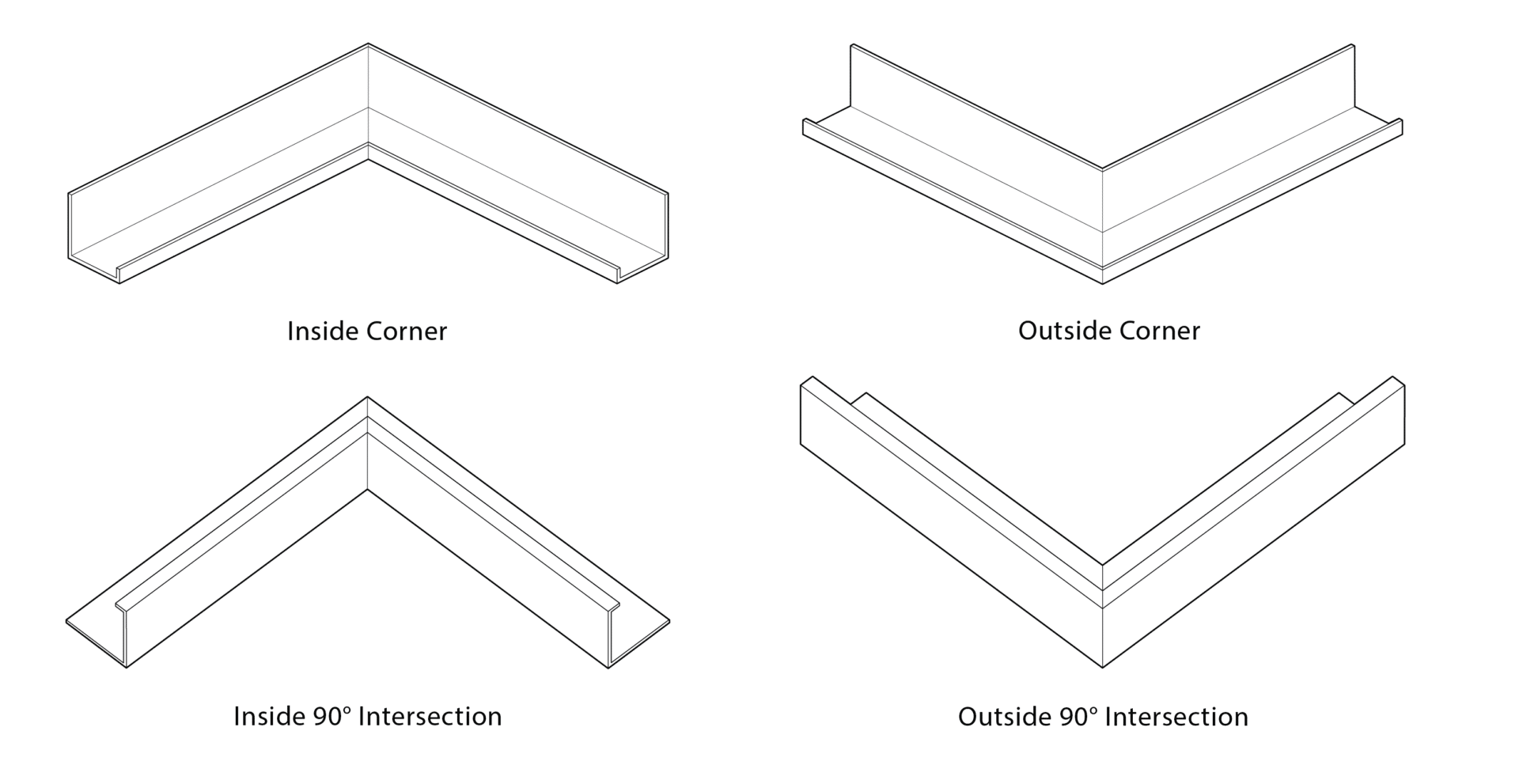
Flannery can radius Control Joints when the trim runs along a “curved” or “radiused” plane. Radiused material is bent to a project’s dimensional requirements and is considered a custom product. Download the Radius Form or view all of our radius forms.
