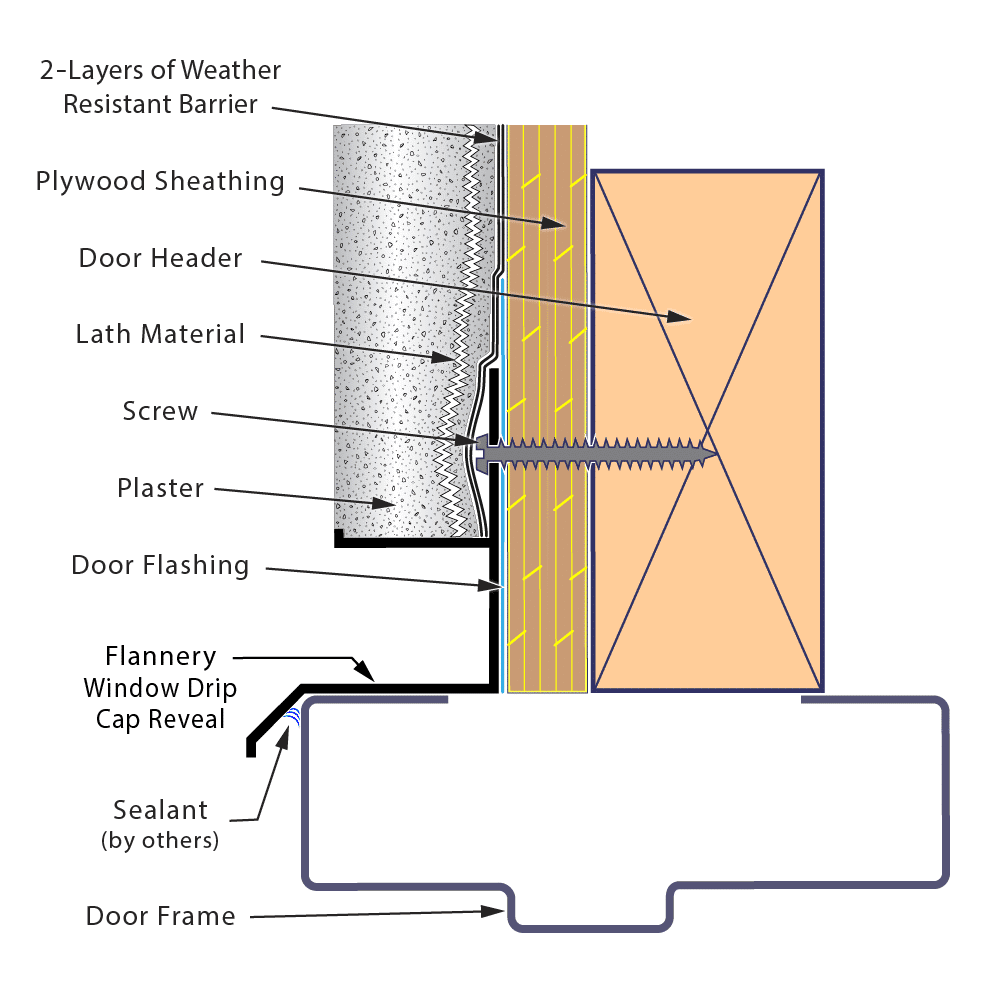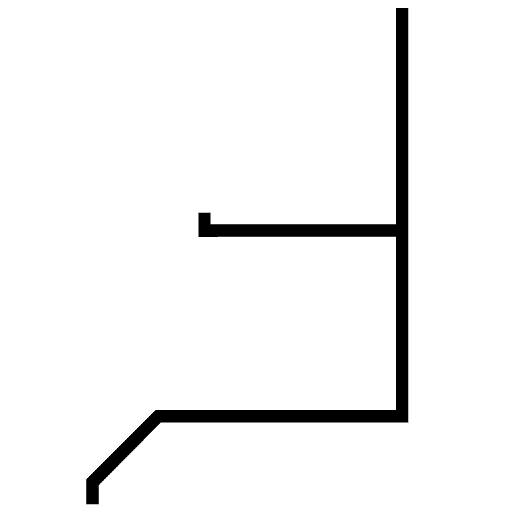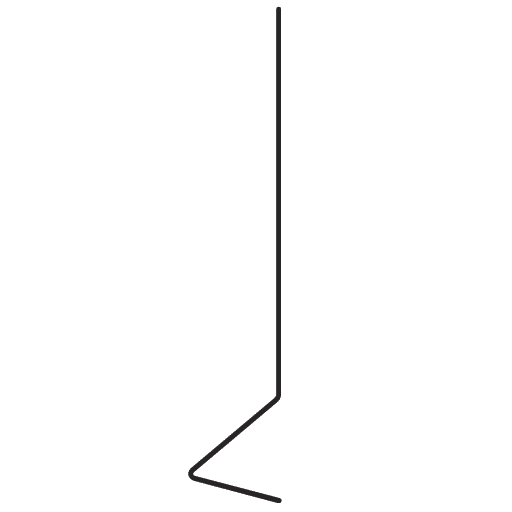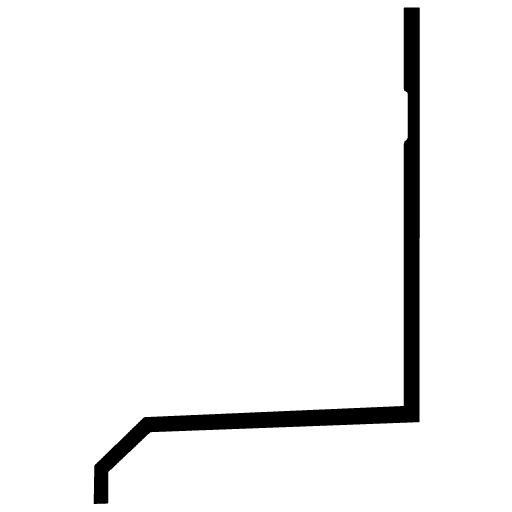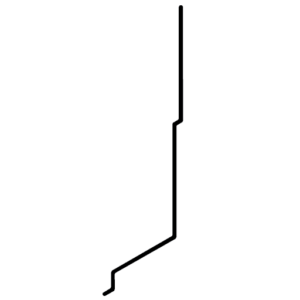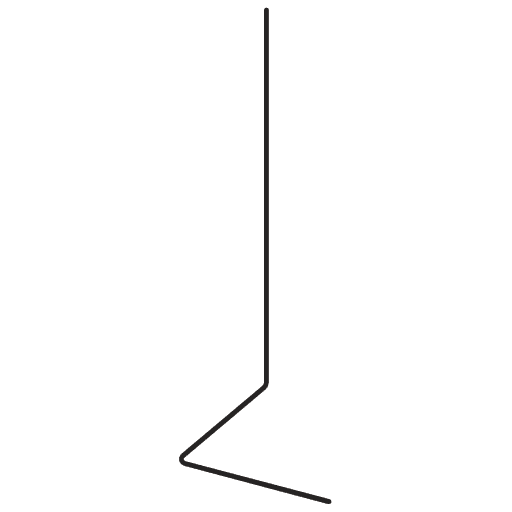Window Drip Cap Reveal
Trim Purpose
Specs, MSDS, and LEED Information for Flannery Trims & Products
Flannery’s Door & Window Drip Cap Reveal creates an aesthetic termination reveal in any stucco wall system over a door or window opening. Typically installed where a stucco wall terminates at the top of a door or window, the Door & Window Drip Cap Reveal is a stucco stop with a built-in drip leg that caps the top of doors and windows.
Product Details
Flannery’s Door & Window Drip Cap Reveals are standard extruded aluminum alloy 6063 T5 and have a .050” nominal wall thickness. Aluminum Plaster trims come in 10′ lengths and shall have a standard Clear Anodized Finish. Mill Finish (for field priming & painting), Chem-film finish or other factory finishes and custom paint orders are available. You can view our factory finishes to see if we have what you are looking for or if you do not see the finish, you are looking for, chances are we can color-match it or we already have it! Flannery Trim wants to always make sure we can get you the right look and feel for your building project.
This product is also known in the industry as a 2221, DPMF, and FPD-3434.
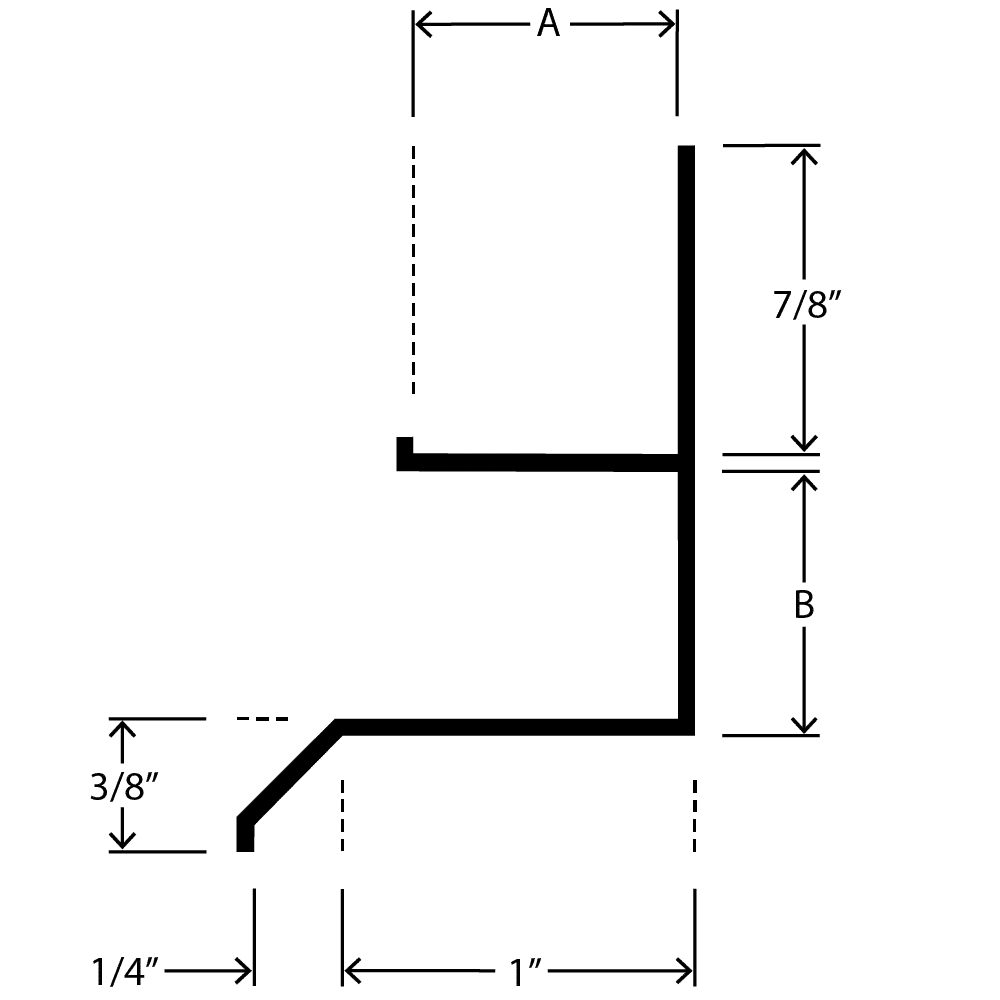
| Part No. | “A” Depth | “B” Width | Stucco Thickness | Stock Item |
| WD 75-75 | 3/4″ | 3/4″ | 7/8″ | Yes |
| WD 75-200 | 3/4″ | 2″ | 7/8″ | No |
Attach Door & Window Drip Reveals over the door or window to the framing with nails, screws, or other approved fastening methods. The next horizontal layer of building paper or weather resistant barrier must be installed over the attachment flange of the Door & Window Drip Reveal. All window drips must be cut accurately and installed with tight neat joints. A bead of sealant must be installed between the bottom drip edge of the Door & Window Drip Reveal and the top of the window frame. All nailing flanges must be covered with lath and all butt joints must be sealed. Manufacturer recommends that a carbide tip blade along with lubricant be used when cutting any aluminum trims.
