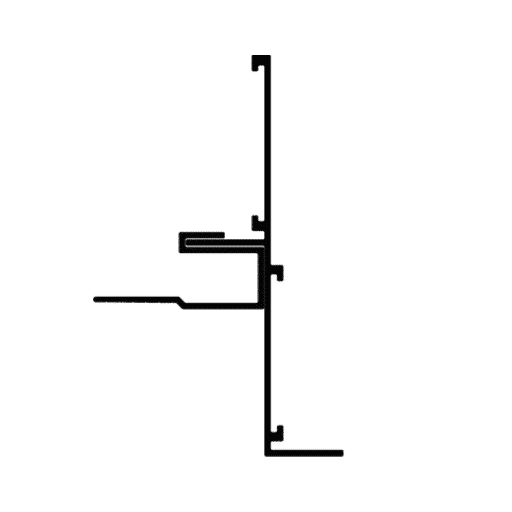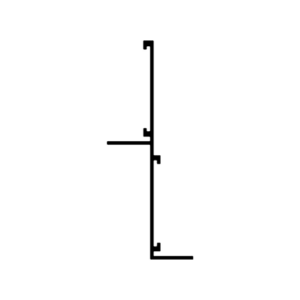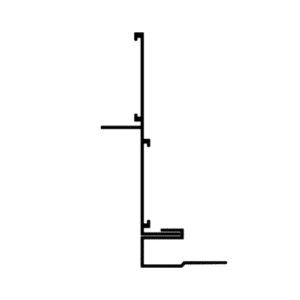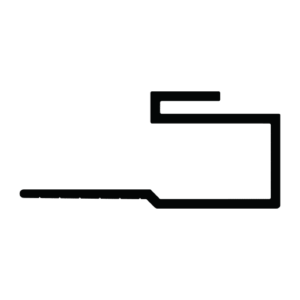Drywall Ceiling Transition to Acoustical (DCTA)
Trim Purpose
Specs, MSDS, and LEED Information for Flannery Trims & Products
Flannery’s Drywall Ceiling Transition to Acoustical (DCTA) allows for the transition from an upper drywall ceiling plane to a lower suspended acoustical ceiling plane. The Drywall Ceiling Transition to Acoustical comes as a two-piece trim where a Drywall Ceiling Trim Adapter (DCT) is hooked to a standard Acoustical Ceiling Cloud Transition (ACCT) trim in order to receive a layer of gypsum board. The Drywall Ceiling Trim Adapter can be utilized with either the upper or lower legs of the Transition trim depending on which plane is going to be drywall (see ACTD). Each of the Strata transition trims also come with attachment clips and splices to ease its integration into the suspended ceiling system. Learn more about all of our Strata trims (including our coming soon Universal Light Cove trims) on out trim blog!
Manufacturer’s Specification
Flannery’s Aluminum Strata Cloud Trims are standard extruded aluminum alloy 6063 T5 and have a typical .060” nominal wall thickness or greater. Strata Cloud Trims come in 10’ lengths and shall have a standard Mill Finish (for field priming and painting) or a factory Kynar “Cloud White” paint. Other factory finishes including liquid or powder coated paint, Primer, Chem-Film and Anodizing are available. View all of our factory finishes and if you still don’t see the one you are looking for, contact us and we can get you what you need. Our Drywall Ceiling Transition to Acoustical as well as some of our other “cloud” trims can also be factory fabricated into corners to ease into any of your perimeter ceiling designs. Check out the factory corners tab to learn more.

Installation Details
Connect the Acoustical Ceiling Cloud Transition (ACCT) trim to the suspended ceiling grid using the Ceiling Grid Trim Clips included. Rotate the Ceiling Grid Trim Clip into the slots on the back of the Cloud Edge trim and tighten the lock screw. Then attach the Ceiling Grid Trim Clip to the acoustical ceiling grid.
Repeat these steps again when attaching the lower half of the Acoustical Ceiling Cloud Transition trim to the other level of the acoustical ceiling grid. Once the Cloud Transition is attached to both suspended ceiling grids, hook the Drywall Ceiling Trim Adapter (DCT) to the upper leg of the ACCT trim to connect to the drywall ceiling grid (if wanting to attach to the lower leg, see ACTD).
Insert the drywall in behind the Drywall Ceiling Trim Adapter’s thinning “mud” flange when attaching it to the suspended drywall ceiling grid. Insert a fastener through the trim’s flange and drywall edge into the grid system. Apply the compound joint over the flange and feather accordingly. Use the included Ceiling Cloud Trim Splices to connect one piece of trim to the next for level and clean butt joints. All Cloud Edge Trims must be cut accurately and installed with tight, neat joints.
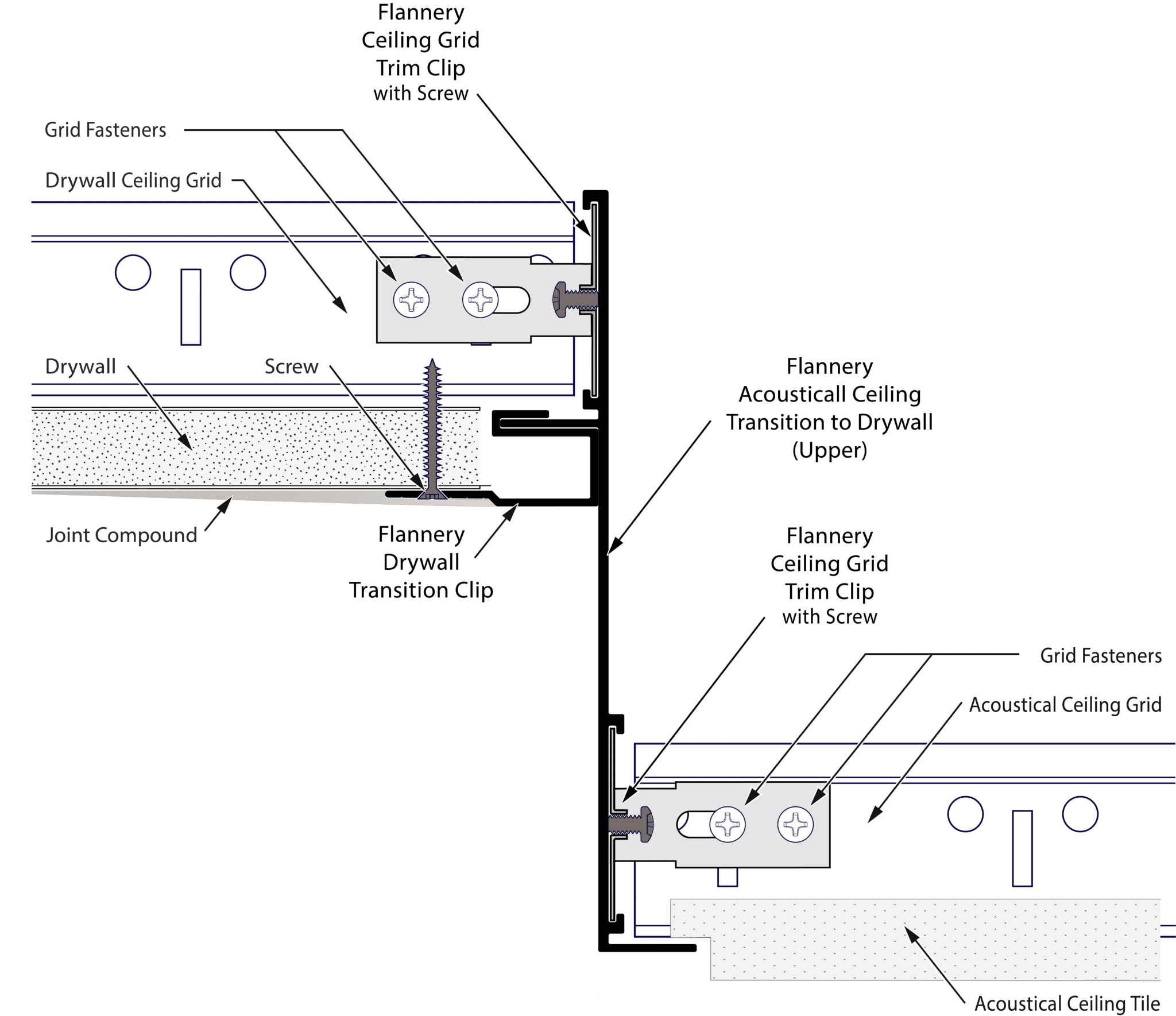
Ceiling Cloud Splices
Use the included Ceiling Cloud Trim Splices to connect one piece of trim to the next for level and clean butt joints. All Cloud Edge trims must be cut accurately and installed with tight, neat joints. Manufacturer recommends that a carbide tip blade along with blade lubricant be used when cutting any aluminum trim.
Factory Corners
Flannery offers prefabricated Inside and Outside Corners for intricate ceiling designs that utilize the Acoustical Ceiling Transition to Drywall trim. Prefabricated corners are factory mitered and then welded together to prevent separation during the edge trim installation. Factory welded corners come with 8” legs in each direction, however, custom leg lengths can be ordered. The corners are painted to match the straight pieces of Acoustical Ceiling Transition to Drywall trim for a perfect cloud aesthetic. Each Factory Corner comes with two Ceiling Grid Clips and two Trim Splices to assist the installer.


