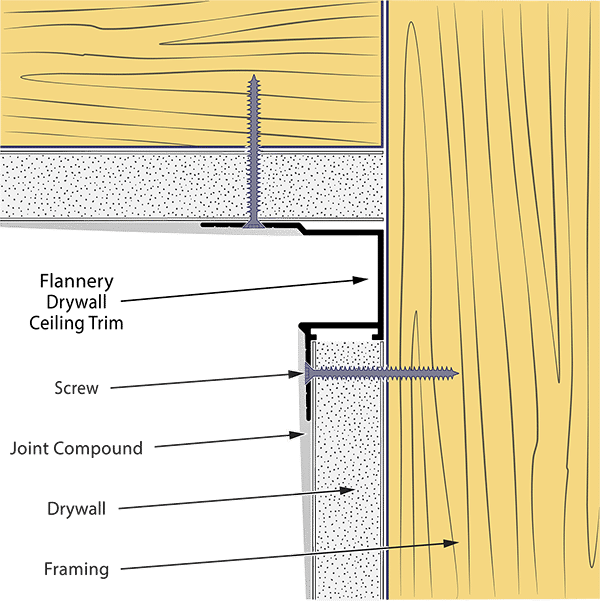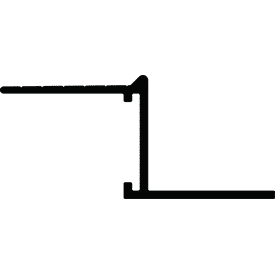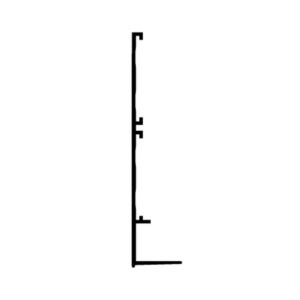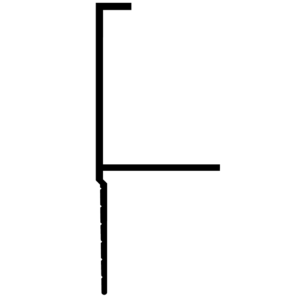Drywall Ceiling Trim
Trim Purpose
Specs, MSDS, and LEED Information for Flannery Trims & Products
Flannery’s Drywall Reveal Ceiling Trim creates an aesthetic reveal between vertical walls and ceilings that both utilize drywall. Drywall Ceiling Trims are used to terminate drywall at the top of vertical walls and is attached to both the wall and the ceiling.
Manufacturer's Specifications
Flannery’s Drywall Ceiling Trims are aluminum drywall trims that are standard extruded aluminum alloy 6063 T5 and are .050” thick. Aluminum trims come in 10′ lengths and shall have a standard Mill Finish for field priming and painting unless specified otherwise. Clear Anodized and Chem-film finishes, as well as other factory finishes and custom paint orders are available. You can view our factory finishes to see if we have what you are looking for or if you do not see the finish, you are looking for, chances are we can color-match it or we already have it! Flannery Trim wants to always make sure we can get you the right look and feel for your building project.
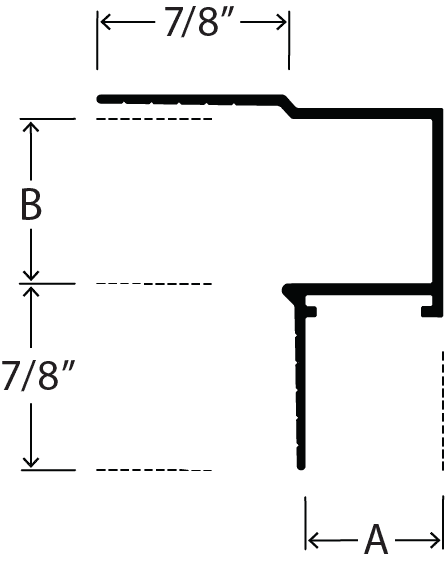
Attach Aluminum Drywall Trims through the taping flange to the drywall and framing with nails, screws, or other approved fastening methods. All drywall trims must be cut accurately and installed with tight, neat joints. Manufacturer recommends that a carbide tip blade along with blade lubricant be used when cutting any aluminum trim.
