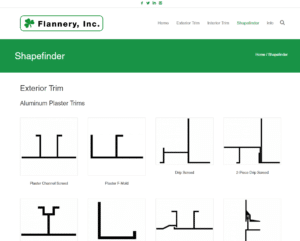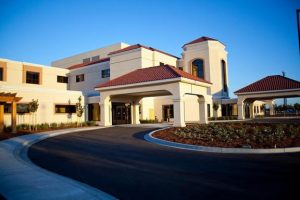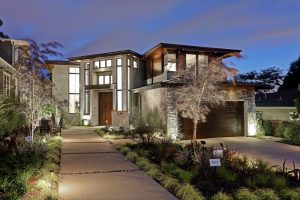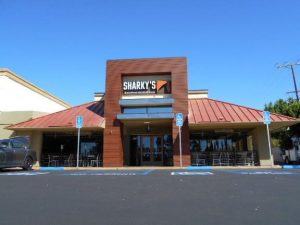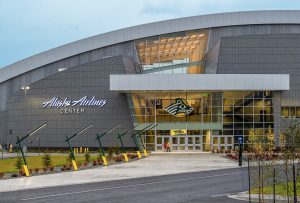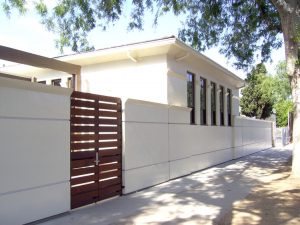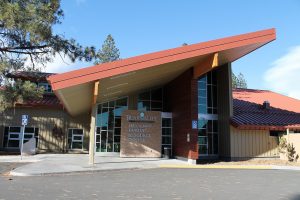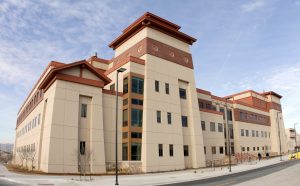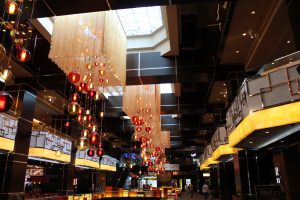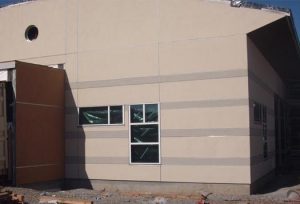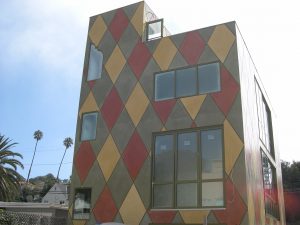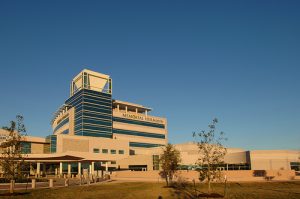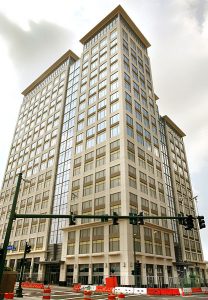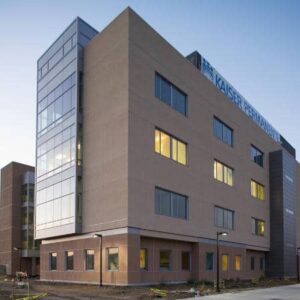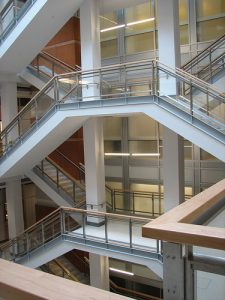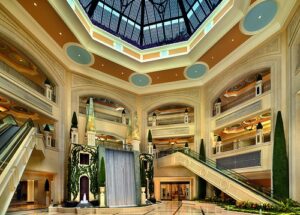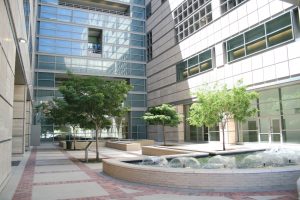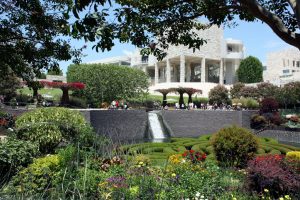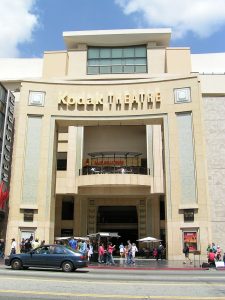Stairview Estate featuring Drywall Channel Screed
The Starview Estate is an 8,000-square-foot premier spec home, built in beautiful Santa Monica, California. The project boasts 2 owner’s suites and 28-foot-wide glass walls, showing off an incredible panoramic view that stretches from the busy streets of downtown to the sunsets over Santa Monica. The home also features some of the most sophisticated technology…
Tell Me MoreThe Right Commercial Grade Bullnose Trowel for The Job
When working on a commercial job, it is vital you have tools you can trust that are meant to be used and can last on commercial projects. Commercial grade tools usually means a tool will last longer and can withstand the wear and tear of use through the years on construction sites. If you have…
Tell Me MoreUsing Our Shapefinder Tool
We want to make the process of finding the right trim for our customer’s needs as painless and convenient as possible. This is why Flannery has a special page on our website known as the “SHAPEFINDER” which gives our web visitors streamlined access to the various aluminum reveals and steel products that we offer.Flannery’s Shapefinder…
Tell Me MoreAdventist Health Hanford Family Birthing Center feat. Stucco Trims
Adventist Health’s Hanford Family Birthing Center is a state-of-the-art 49,000-square-foot facility built adjacent to the Adventist Medical Center in Hanford, California. The new facility will replace Central Valley General Hospital’s birthing center. The $40 million project features 34 private beds, 2 operating rooms and 6 neonatal intensive care beds. The facility also features separate cesarean…
Tell Me MoreSunset 2014 Idea House featuring Drywall Shadow Mold
The 2014 Sunset Idea house is located about 20 minutes from Los Angeles in the exclusive neighborhood of Manhattan Beach, CA. Sunset editors along with local architect Louie Tomaro teamed up with local designers and contractors to create a modern beach house that incorporates the latest architectural design concepts. Sunset is a lifestyle brand showcasing…
Tell Me MoreSharky’s Woodfire Mexican Grill – Featuring Panel Trims
Founded in 1992, Sharky’s Woodfired Mexican Grill offers a fast, healthy, and organic menu with locations across the western part of the United States. The restaurant recently opened their 21st location in Chatsworth, CA. Prior to construction, Sharky’s approached local contracting company, Lanai Construction, looking for something to distinguish and contrast the restaurant’s look from…
Tell Me MoreAlaska Airlines Center featuring Wood Panel Reveal
The Alaska Airlines Center home for the sports teams of the University of Alaska in Anchorage. The $109 million project also serves as a venue for concerts and other events. The state-of-the-art venue boasts a 5,000-seat athletic arena, medicine suite, indoor jogging track, a gymnastics training facility, and a competition gym. It will also house…
Tell Me MoreDodger Stadium featuring Plaster X-Mold
Being big Dodger Fans, the team at Flannery was ecstatic to have the opportunity to be a part of the Dodger Stadium renovation. Dodger Stadium has been a landmark in the greater Los Angeles area for over 52 years and underwent an unprecedented $150 million renovation. The renovation gave a nod to the team’s history…
Tell Me MorePasadena School
Completion Date: 2013 A $2.6 million annex added to Madison Elementary was completed in 2013 and is the home to the family center and preschool which was previously located in a home and portable structures. Madison Elementary School is a historical public school located in Pasadena, CA. The school was built in 1905 and has…
Tell Me MoreBrenda Boss Bear Valley Resource Center feat. Cement Panel J-Mold
Flannery is honored to be a part of the Brenda Boss Bear Valley Resource Center named after an extraordinary woman who dedicated her life to bringing proper medical care to her town of Big Bear. The Brenda Boss Bear Valley resource center, coined as a “one-stop shop”, provides the Bear Valley area with a variety…
Tell Me MoreUTEP Chemistry & Computer Science Building featuring Plaster Reveals and Stucco Stops
In March of 2010, The University of Texas at El Paso broke ground on its new $70 million, 140,000-square-foot Chemistry and Computer Science Building. The building will provide state-of-the-art facilities for both departments on the UTEP campus. The construction of this building marks the largest single construction investment on the UTEP campus to date. Flannery…
Tell Me MoreGolden Nugget featuring Panel T-Molds and X-Molds
The Golden Nugget Atlantic City is the newly renovated hotel and casino in the middle of the Atlantic City Marina. Over the last several years, the Marina has been transformed into the new location of everything hip and glamorous along the Jersey shoreline. The Golden Nugget’s renovation was a $150 million makeover that improved it…
Tell Me MoreGoose Bay Airport Expansion feat. Drywall Reveals
Goose Bay Airport is a major international airport located in Goose Bay, Labrador on Canada’s East Coast, and was opened in 1941. While its primary function at the time was to serve as a military runway during World War II, it has progressed over the years to become one of the largest commercial airports in…
Tell Me MoreVA Acute Psychiatric Building
The Veterans Affairs Acute Psychiatric Building is an 80-bed hospital that will consolidate the current Mental Health Department from three separate buildings into one. It becomes the first project in a five-year, $750 million plan to overhaul the Veterans Affairs complex in Palo Alto. The Acute Psychiatric Building consists of four treatment wings and an…
Tell Me MorePalisades Diamond House feat. Plaster Deep V-Reveals
The Palisades “Diamond” House is a three-story private residence that sits one block off Pacific Coast Highway overlooking the ocean. With its grand views of the Santa Monica Mountains on three sides and the Pacific Ocean on the fourth, it creates the ultimate design challenge of trying to stand out. The designer’s final vision came…
Tell Me MoreMemorial Hermann Hospital Expansion
Memorial Hermann Hospital in Sugar Land, Texas began a large expansion wing in 2009 to provide additional space for treating patients. The new wing of the hospital was designed to match the existing structure of the main hospital while at the same time creating some new architectural lines. Flannery provided Plaster Channel Screeds (PCS 75-100)…
Tell Me MoreWells Fargo Tower
Completion Date: June 2010 The Wells Fargo Tower is a 22-story office building that added 258,000 square feet of office space and 14,000 square feet of retail space to downtown Norfolk. When it was completed, it became one of the largest office buildings to be LEED-certified in the region. Flannery provided Smooth Finish F-Molds (SFF…
Tell Me MoreKaiser Permanente Vacaville featuring Stucco Stops
The Kaiser Permanente Hospital in Vacaville was a four-year project that created over 340,000 square feet of medical operations. The hospital is a 4-story, 174-bed facility that is only a part of a “campus-style” medical center. Alongside of the hospital is a 219,000 square foot medical office building and a central utility plant. Flannery provided…
Tell Me MoreUNC Genetic Medicine Building
The University of North Carolina began construction of its new Genetic Medicine Building back in 2005. The $110 million building was dedicated in May 2008. Once completed it became the new home of UNC’s Eshelman School of Pharmacy and the School of Medicine. The seven-story building contains five floors of laboratories and accommodates 600 employees. Flannery…
Tell Me MoreBarneys New York in Las Vegas featuring Strata Knife Edge
Considered to be larger than the flagship store in New York, the Barneys New York in The Shoppes at The Palazzo is a three-story shopping experience fit for the Las Vegas Strip. With a winding staircase that goes from floor to floor, Barneys New York indulges even the most astute shopper with every possible architectural delight.…
Tell Me MoreRonald Reagan UCLA Medical Center
The Ronald Reagan Medical Center, which is part of the University of California Los Angeles medical complex, has over a million square feet of treatment space. It is home to the Mattel Children’s Hospital as well as the Stewart and Lynda Resnick Neuropsychiatric Hospital. The Reagan Medical Center has 520 private patient rooms that contain…
Tell Me MoreJ. Paul Getty Museum
Completion Date: Spring 2006 The J. Paul Getty Museum at the Getty Villa in Brentwood houses more than 44,000 works of art. It stands as the principal location for cultural experience and artistic expression in the Western United States. The Museum contains an extensive collection of Greek, Roman, and Etruscan antiquities. It sits along the…
Tell Me MoreNeiman Marcus
Completion Date: Summer 2003 Neiman Marcus has had a store in the Fashion Show Mall on the Las Vegas Strip since the mall opened in 1981. When the entire mall received a face-lift in 2003, Neiman Marcus almost doubled in size. The renovation and expansion allowed the store to become one of the largest Neiman…
Tell Me MoreKodak Theatre
The Kodak Theatre and the surrounding Hollywood and Highland Center became the location for Hollywood’s biggest night every year. Upon its completion, the Kodak Theatre became the permanent home of the Academy Awards. The Kodak Theatre seats over three-thousand people and cost $94 million to complete. The adjoining Hollywood and Highland Center consists of 640,000…
Tell Me More


